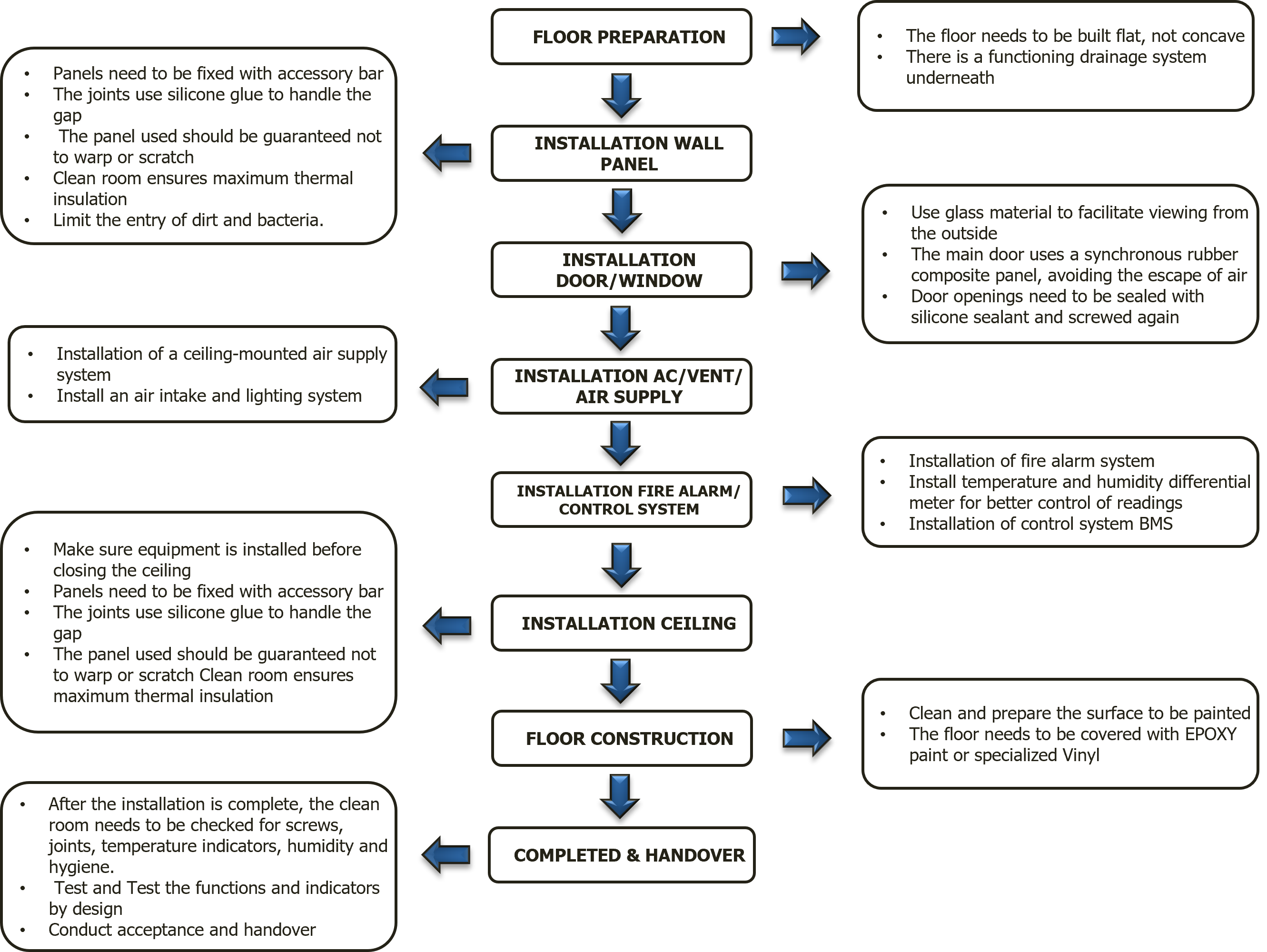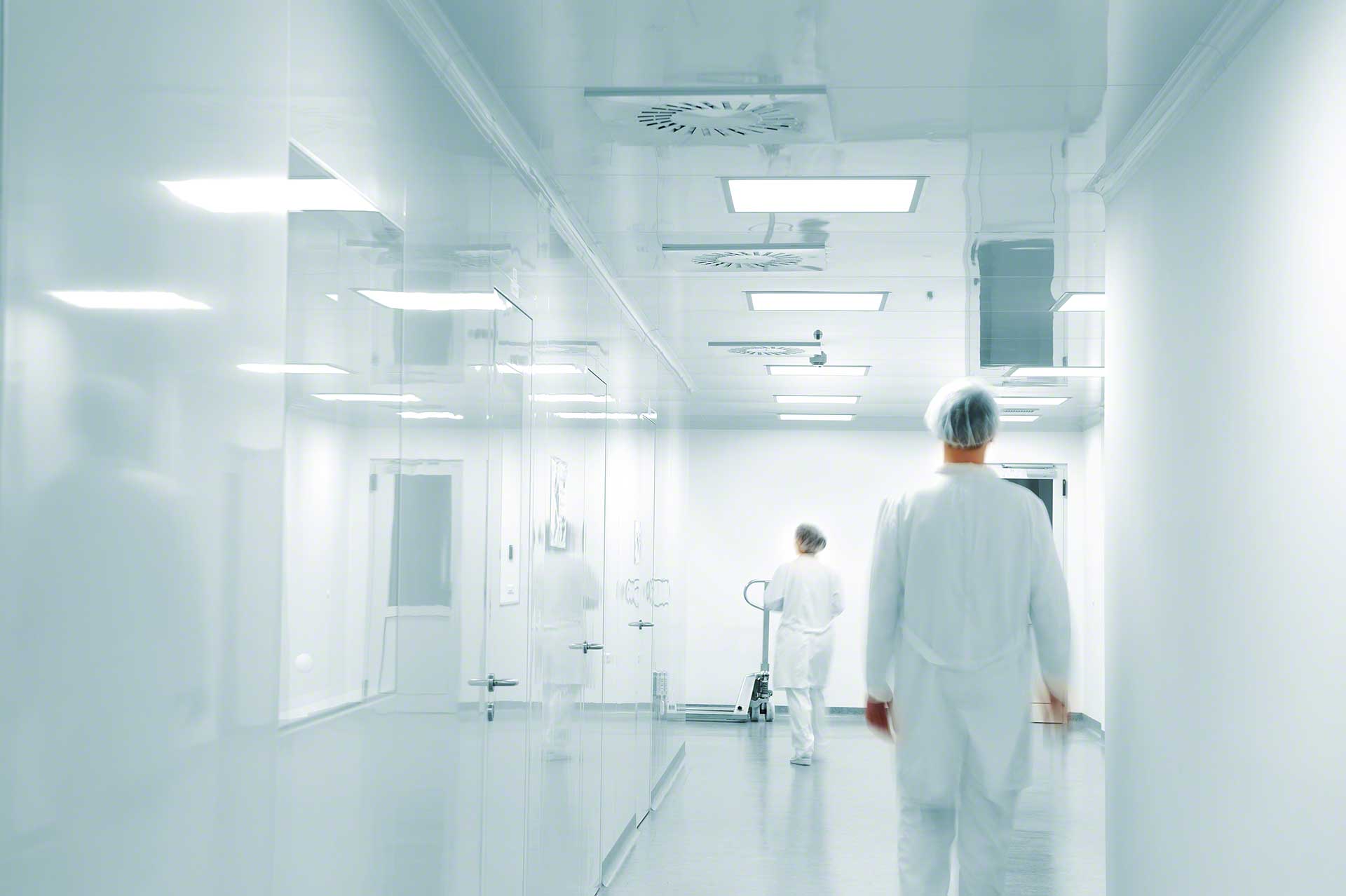Cleanroom Construction
Using panels in clean room for construction stage. It also ensures the creation of a clean, safe environment, the safety of sound insulation, heat insulation, and effective fire protection. In particular, panel construction does not cost much to maintain during use, without worrying about mold, moisture, and discoloration. Use value & aesthetics are both guaranteed.
Currently, clean rooms are constructed according to GMP standards. This standard evaluates the quality, ensures that all production is homogenous, in accordance with the standards, suitable for the purpose of use and the provisions of the marketing authorization. The clean room area needs to be well controlled factors such as: air particle limit, infection limit, humidity, temperature, light, pressure difference between rooms.
1. STANDARDS OF CLEAN ROOM PANEL CONSTRUCTION
Quality requirements for panels in clean room construction
Select standard clean room panel materials. Currently, there are two types of quality assurance EPS and PU panels, suitable for clean room construction. Mica resin should not be used because it does not guarantee quality standards

- Wall panels installed vertically; ceiling panels installed horizontally.
- The joint between the two panels needs to be sealed with silicone sealant, without any gaps.
- No scratches on the panels
Requirements for construction quality of clean room panels
- Detailed drawings used to move from design to actual construction.
- Construction workers need to carefully read the drawings, carefully consider the panel layout, familiarize themselves with the relationship between the panel structure and the building. In addition, the constructor also needs to pay attention to the connection of auxiliary materials and other content.
- The process of manufacturing, transporting and installing panels needs to ensure that they are scratch-resistant and can’t be subjected to unrepairable pressure and impact. Clean room panels when construction need to have a protective layer of nylon on both sides and only be removed when installation is complete and cleaned thoroughly.
- Finishing installation prior to panel installation in a cleanroom should be done after finishing the floor and installation conditions associated with transporting large equipment into position. underground pipeline.
- The installation is basically implemented after pre-positioning the door, wall, panel level on the floor (50mm thick). The center line of the positioning U and the bottom must lie in the same vertical plane, the error is not more than 3mm.
- U positioned above and below uses a grouped alloy bar with an inner and outer R angle. Use nails to fix on the drawn line, screw position 1.2 – 1.5m at a time, corners and ends are 0.2m from the edge. Rubber band to prevent water (Ф2-3) if necessary.
- Vertical partitions and longitudinal seams must be tight, the smaller the gap, the better, and the vertical contour should be even.
- Installing the panel ceiling needs to be fixed flat, the seam between the two panels is tight, even, smooth and spotless. In case the ceiling aperture is too long beyond the bearing capacity of the panel, a ceiling-mounted T-panel should be used.
- All openings affecting cleanliness in the room should be sealed with silicone. Especially the joints between panels; clearances between the corners R and the wall plate, the top plate; the distance between the air conditioning ducts, doors, filters, ceiling walls; power lines; spacing of plugs and plate surface; glass & frame spacing, …
2. CLEANROOM CONSTRUCTION PROCEDURE




